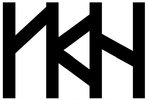Yongpyong Resort 8th condominium
|
Site Area
26,180 SM Total Floor Area: 63,298 SM |
The important requirements of this eighth new condominium project at Yongpyong Resort were to give symbolism to the 8th condominium site, which is the center of the whole Yongpyong resort, to operate in conjunction with the existing hotel building southwest of the site, and to create a large square for people to gather.
An integrated circulation road for the hotel and the new condominium was created to efficient use of the space for the vehicle roads, and a sunken square was built in the center of the road to break away from the existing resort-type for winter only and become a resort for all seasons. In addition, the outer space linked to the nature around the resort provided a variety of spaces for the people to gather as requested by the client. To make the best arrangement to view the ski slope and Balwangsan Mountain from as many rooms as possible, the building was divided into two buildings and designed in Y-shape, and the indented terrace line in each room made the length of the towers look shortened. In the upper bridge connecting the two buildings, an Infinity Pool was created so that visitors could have a special experience. |
Search by typing & pressing enter
