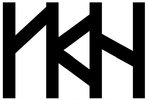Copyright 2021. Time of Blue - All Right Reserved.
Vinyl C Headquarters
|
Site Area
543.50 SM Total Floor Area 1,559.94 SM Floors 5 floors, 2 basements Client Youngmin Park |
Vinyl C is one of the frontier UI/UX design companies in the country, based in Gangnam, Seoul, Korea. As per the client’s vision, to provide a simple but explicit headquarters solution for users, we engaged their needs and their minimum requirements for their office program.
Like all other projects in Gangnam, we had to satisfy the minimum requirements for the required parking and maximum allowable building areas. We decided to locate all the required parking to the ground level. We provided 120 working stations for the employees on the second, third, and B1 levels and make the fourth (top floor) for conference use and for the CEO’s office. We also located the conference hall and gym on the B2 level. Our aim for this project was to achieve a pure monolithic figure from the road and accentuate the entrance by a protruding rectangular entry mass, thus hiding the parking on the ground level. A sunken courtyard is also located on the B2 level, which is connected by the outdoor stair, bringing in daylighting and fresh air intake. White brick tiles that match the reinforced concrete are used to clad the building and to unify the building masses. |
