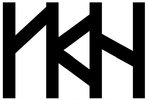Yangpyeongdong mixed-use
|
Site Area:
579.50 SM Total Floor Area: 2,687.86 SM |
This is a twelve-story mixed-use development in Seoul’s Yeongdeungpo-gu district. Originally, the client wanted to renovate the existing building and facilitate an addition. However, to enhance spatial and budgetary efficiencies, we created a new and more optimized modern design. This project’s design focus centered on the relationships of positive and negative spaces generated from the repetition of slabs. Like the expressions conveyed by the minimalist artist Donald Judd in his sculptural works, the building’s stacked masses generate a gesture of static movement. This acceleration in the physical medium was kept grounded by an inserted solid extrusion next to the project.
To unify the repeated volumes, their voids, and the rectangular form, the materiality of white aged brick was implemented throughout the building’s exterior. Because of its incorporation of voided planes into its form, this building is an example of a monolithic structure with unique qualities of elevation and verticality. The building’s programs were divided into commercial, office, and residential units: the first floor housed a commercial storefront, the top two levels operate as apartment residences, and the levels in between serve as office spaces. To increase the flow of daylight into the building’s lower retail sections, we implemented a sunken plaza. Due to the client’s request to keep parking outside the building, the proposed large-scale underground garage concept was substituted with an efficient machine parking system that operates besides the main structure. This enables the storage to both hold more vehicles while also being an integral segment of the building’s overall composition. |
Search by typing & pressing enter
