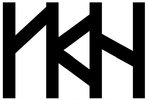Copyright 2020. Time of Blue - All Right Reserved.
Ilyang Office Building
|
Site Area:
1,683.10 SM Total Floor Area: 4,941.90 SM |
YKH’s Ilyang office building is located nearby the Gongdeok Transit Station in downtown Seoul, South Korea. The orthographic program and form allows the design to maximize the available site space while hosting a façade that harmonizes with its surrounding environment. In response to the geometries generated from tree line at the Gyeongui Line Forest Park across the street, the building’s facade incorporates repeated vertical pillars and sequenced voids. This results in an exterior that successfully abstracts an observable natural form into a minimal architectural design.
The aforementioned Gyeongui Line Forest Park is an urban green space spanning 6.3Km, connecting the Hyochang-dong and Yeonnam-dong districts. While the park operates as a connection for pedestrians, it is also a greenspace where workers can go to relax and socialize. This is a critical element in attempting to create a workplace that promotes a “Work & Rest” space. To maximize the circulation and square footage of the office’s interior space, our design incorporated post-tension bows and load bearing walls, removing the need of columns from the interior footprint. These additions also allowed us to achieve a taller ceiling and floor height. After testing various types of stone tiles, the artificial marble was the best solution to enhancing the building’s durability and mitigating environmental impact. Due to the design and materiality, the building stands at the site with a presence of maturity and permanence. |
