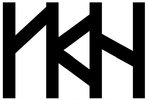Copyright 2020. Time of Blue - All Right Reserved.
Yeoju residence
|
Site Area:
3,000 SM Total Floor Area: 330 SM |
A retreat house of a successful scientist / CEO of famed company located just outside of Seoul. The entire site area for the house is around 3 acres and is surrounded by trees and hills. Our initial design scheme calls for 'interplay of lines and volumes stacked'. Linear walls on the ground level clearly divide guest wing and the main house while offering a fantastic vista of the north Han river while parking a car - a naturally ventilated garage could be opened / closed by sliding/folding doors. Another sets of linear walls on the other side of the house creates an 'intimate' secret garden for the family. Second and Third floor volumes are stacked on top of these walls - these walls and volumes are clad with a special form of artificial marble stones that are protected from pollutions and sun lights. Linear walls and volumes are clad with a same stone type but different textures. Third floor of the house offers a library / spa and outdoor roof garden.
|
