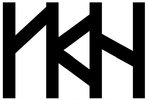Copyright 2020. Jeongkyu Lee & YKH Associates - All Right Reserved.
Landing Seogwipo Retreat Center
|
Site Area:
6,933 SM Total Floor Area: 2,956 SM No. of Floors: 2 floors Above Ground, 2 basements floors Photograph JungGyu Lee |
A prominent developer asked us to design an upscale corporate retreat center in Seogwipo City near Hotel Shilla. Our design team’s aim is to make a clear distinction between private and public spaces. ‘Public” zone, B1 entertainment level is comprised of ‘pool’ zone, bar & entertainment zone and a gallery zone; a day-lighting is possible thru the outdoor courtyard pocket inserted in the middle of the B1 level. ‘Private’ Zone, 1st Level is comprised of ‘ample’-size bedroom suites and library, audio-visual room, a breakfast nook + dining area, outdoor cafe-like floating rest area surrounded by a large wooden deck. 2nd Level is for the Chairman’s private resting area comprised of a bedroom suite with a large bath and deck and a private library, a theater and a seating area with a fireplace. The exterior design motif comes from a ‘Wrightian’ cooper & brick design which emphasizes a subtle yet timeless beauty coming from natural building materials.
|
