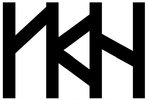Copyright 2019. Time of Blue - All Right Reserved.
Inje
|
Site Area:
1,141 SM Total Floor Area: 462 SM |
A prominent fashion group's VIP retreat center in the Seolak Mountain foothills, this residence’s goal was to create a ‘private’ and ‘meditative’ space while accepting the site’s weaknesses, a ‘tomb’ & a ‘hut’ next door. Five-beds, 3 ½ baths, 5,000 SF house has four wings: Master Suite Wing, Living & Dining Wing, Kitchen & Amenity Wing and Guest & Gallery Wing. Our design solution came from an ancient Korean courtyard design; these four wings support each other thru the stepped courtyard. This courtyard is the center of the house as well as the ‘quite’ & ‘contemplative’ zone that the Owner was looking for. During a ‘festive’ mode, this courtyard is turned into a ‘party’ zone where various family activities are possible such as ‘BBQing’. Each wing could be heated or cooled separately, thus saving the energy; we’ve also utilized a geo-thermal HVAC system to save the energy cost as well as to get rid of large oil & LPG tanks. To emphasize ‘horizontal’ look of the house, a large overhung eaves are placed on each wing. And to accommodate 4 car garage, a long span beam was used in the front façade. Majority of the building materials is ‘natural’; Korean granite stone and grey-color roof tiles are used in the exterior cladding. A newly developed thin-profile window system was incorporated to accentuate a ‘sleek’ appearance of the façade.
|
