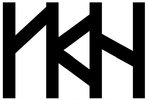Suizhong Global
|
Site Area:
73,370.00 SM Total Floor Area: 306,205.00 SM Client: C&K |
Located in the new economic free zone of Suizhong Digital Valley, the New ‘Global Star town’ is comprised of Apartment Factories, IT/Fashion related Retail facilities and Amenities. The main design mission for this project is to create a unique landmark representing ‘Korean’ culture and products in a new city equipped to become a role-model design community in China. YKH’s design theme is ‘Seven Peaks & Eight Voids’; instead of inserting ‘typical’ high-rise towers with podium, we created eight distinctive voids surrounded by ‘Great Wall’ like apartment-factory. These unique courts will be filled with variety of entertainment and ‘green’ venues for users to enjoy. Seven Cores will be elevated to create ‘mountain-like’ shapes and connected via apartment-factories, thus creating a large ‘green’ roof park area. By mixing factories, amenities for users, retail and entertainment for shoppers in a creative and multifaceted way, this new prototype will become an exciting gathering place representing the new spirit of Suizhong City.
|
Search by typing & pressing enter
