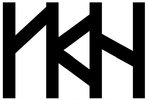Seoul Resort Master
|
Site Area:
99,988 SM Total Floor Area: 102,282 SM Client: NAUTA Construction |
Nauta Construction Co. of Korea purchased an old ski-resort that is very closed downtown area and they held a closed design competition where YAMASAKI KOREA (former YKH) was invited. Our scheme geared toward creating economically-viable option; a sales price reflecting local market norm was first set and marketing target to be singles in their 30~40 years old range, semi-retired community in their 50~60 years old range. These age group sectors formed 4 clusters and each cluster was designed to reflect user group’s life style. A community center to support their social functions was created in the center of the town and existing ski slope was to be reutilized as hiking trail.
|
Search by typing & pressing enter
