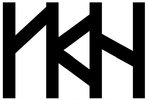Khabarovsk Housing Complex
|
Site Area:
36,645 SM Total Floor Area: 120,965 SM No. of Units: 635 units Client: POSCO Engineering & Construction |
YKH was invited by Posco ENC to design a housing complex in Khabarovsk, Russia. The program calls for 635 units of luxury residences and supporting amenities. Efficient net to public area ratio was achieved by incorporating a central core scheme. Each tower’s elevator core was hidden by a “floating” roof platform that is connected to one of the “side“ walls of tower block.
|
Search by typing & pressing enter
