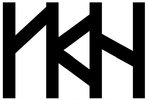KAHRAMAA Headquarters
|
Site Area
8,962 SM Total Floor Area 44,984 SM Client KAHRAMAA |
Being one of many new developments in the District of Lusail, it is important for the KAHRAMAA HEADQUARTERS, Qatar National Electiricity and water provider, to achieve an iconic status, its continuing success as a symbol of Trustworthiness, Reliability and Energy Leadership. The KAHRAMAA tower employs a ‘crystallized mass’ strategy articulated with a triangulated geometry that exemplifies the potential for slender elegance in glass and metal.
Accentuated by the movement of the sun throughout the course of the day, the faceted, transparent and translucent triangular folds appear bejeweled as the sunlight is reflected from them, further enhancing the perceived dynamics of the tower, while the tower glows itself, maintains its iconic presence on the Doha skyline through the dramatic use of LED lighting, which articulates the subtleties of the geometry and reveals the presence of the sky gardens during the night like a beacon representing its sustenance of the city and the country. The clean, unpretentious lines of the solid underlying curtain wall structures organically woven together convey a sense of strength, stability, trust and integrity. This combination of folded glass units and deep curtain wall structure also functions as the sunshade itself toward the south of the building. While the south and north facades adopt the strategy of ‘crystallized mass’ to emphasize the boldness of the bejeweled mass, the east and west facades and the podium employ the ‘Ghutra and Ogaal’ concept articulated with an arabesque pattern on perforated metal panels. This concept will also gives sense of protection visually from sun light through out the day while it enables employees inside to enjoy views to the outside and also allows for natural ventilation of the parking deck area. |
Search by typing & pressing enter
