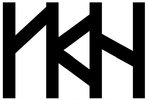Lusail Marina District Plot 10
|
Site Area:
14,230 SM Total Floor Area: 60,520 SM Client: PROJACS |
A part of Lusail block 10 mixed-use development in Doha, Qatar. Yamasaki Korea (Former YKH) was requested to provide a design scheme by Project Manager, PROJACS of Qatar. YK propose two different alternatives; first scheme called “crystal”, jewel emerging from the ground, finished with high-glossy curtain wall and second scheme called “Prism”, emphasizing optical illusive quality of building façade. Each scheme comprised of 3 story parking & retail podium and two 26-story of office/residential towers. Instead of one singular tower, YK’s design scheme calls for two different masses, optimizing “best views” of West Bay, created by shifting. Also, an atrium is inserted between tower and parking blocks to provide a natural light.
|
Search by typing & pressing enter
