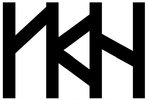International Bank of Qatar Headquarters
|
Site Area
63,010 SM Client IBQ Consultants CHANG-MINWOO. HANIL MEC. CEG INTERNATIONAL. W-ARCHITECTURE. J&S HANBAEK. GARY STEFFY LIGHTING DESIGN. SAFIR ROSETTI. BMT. |
The IBQ tower employs a ‘two-mass’ strategy articulated with a triangulated folding geometry that exemplifies the potential for slender elegance in glass and metal.
Accentuated by the movement of the sun throughout the course of the day, the faceted, transparent and translucent triangular folds appear to change in color as the sunlight is reflected from them, further enhancing the perceived dynamics of the tower. Clean, unpretentious lines of the translucent facade, enhanced by the solid underlying structures at the four corners convey a sense of strength, stability, trust and integrity. With the structural stability inherent in the four solid cores at the corners, the IBQ building has the ability to withstand the extreme weather conditions in Qatar. In addition to the aesthetic and functional aspects of the IBQ tower, considerable thought has been devoted to the operating and construction costs. Consideration in efficiencies relevant to energy conservation through the reduction of solar gain is evident through the employment of fritted glazing and implementation of several sky gardens. An additional benefit of the fritted glazing is one of aesthetics by helping to emphasize the faceted geometry of the building’s façade. Due to the translucency of the exterior glazing system, the interior surfaces of the four corners are visible as they progress to the upper stories of the building, in particular during the evening hours when the LED lighting comes into play. The architectural cladding of these cores will fold around the interior surfaces subtly angling towards the upper floors to a point of logical transition. From the exterior vantage of the viewer, the strength and continuity of the corner structures and the angularity of the façade are maintained and emphasized throughout the height of the building. |
Search by typing & pressing enter
