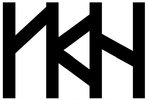Qatar Con-vention Centre
|
Site Area
206,242.83 SM Total Floor Area 76,000 SM Client QATAR PETROLEUM. QATAR FOUNDATION. Consultants THORNTON-TOMASETTI GROUP, INC. SYSKA HENNESSY GROUP, INC. AUERBACH POLLOCK FRIEDLANDER. SHEN MILSOM WILKE. TRICON. JJR. TACET ENGINEERING. GEOFFREY BARNETT ASSOCIATES. |
As part of the Education City in Doha, the consortium of YAMASAKI KOREA (YKH)/Yamasaki, serving as Chief Architect and Engineer, is designing a new convention center. Conceptual design of the center was developed to incorporate a large sidra tree which has very strong roots. YKH was responsible for the most of the Construction Documentation done with Yamasaki Associates Troy Office. The tree is a symbol of strength and growth, serving as an icon to the people of Qatar as well as an emblem of the Qatar Foundation. Completed in 2009, the building became the largest convention center in the Middle East. The center will feature several performing halls, including a 2,500 seat theatre, an exhibition hall and banquet facilities for up to 7,000 people.
|
Search by typing & pressing enter
