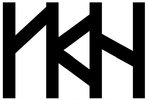Kolon Songdo Mixed-Use Complex
|
Site Area
32,322 SM Total Floor Area 143,481 SM Client KOLON ENGINEERING & CONSTRUCTION CO.,LTD. |
Located in the new “Songdo” city international business district in Incheon, Korea, this site’s zoning requirement calls for 70% residential and 30% commercial programming with a FAR of 300%. YAMASAKI KOREA created two 40 story high-rise towers with four mid-rise “office-tels” and retail area totaling 143,481 SM. The theme of the project was called “thousand lights”; towers’ façade is made up with a number of projected glass curtain-walls.
|
Search by typing & pressing enter
