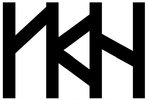Gapyoung tongyang institute
|
Site Area:
12,730 SM Total Floor Area: 6,338 SM No. of Units: 10 units Client: Tongyang Major Corp. |
Tongyang Major Group owns a spectacular site overlooking a North-Han River in Gapyoung district of Kyunggi-do and YKH was asked to come up with a master plan to develop this 15 acre site. Our initial idea was to create a “high-end corporate retreat center” divided into two types: first, a central multi-housing retreat center for the general employees; and secondly, a single detached villa types to be used for VIP clients and senior executives. Since the bulk of the site is “non-building” zone, our design calls for utilizing this zone as gardens, sports and jogging trail. The building is now under construction and to be completed by 2011.
|
Search by typing & pressing enter
