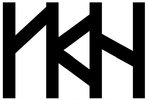Kazakhstan Almaty Mixed-Use
|
Site Area
11,703.09 SM Total Floor Area 140,579.24 SM |
A consortium of Almaty developer and a Korean developer was created to intensively concentrate on “urban renewal” projects in Almaty, Kazakhstan. YAMASAKI KOREA team tried to create three different schemes; one with “modern” curtain wall type, one scheme with “homage to local culture and pattern” and finally one with emphasis on “efficiency”
This on-going project is still on the schematic phase working with the local authority to increase the required building height limitation. As a value-engineering item, we tried to incorporate a series of “unitized” wall system with pre-cast “pattern” elements. |
Search by typing & pressing enter
