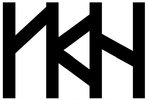Ibis
|
Site Area:
3,364 SM Total Floor Area: 39,714 SM Parking: 373 Cars Client: Myungsun Dev. Co., LTD. |
This renovation project converting an existing department store into a business hotel started with a careful analysis of existing structural system. The program calls for 6 floors of hotel rooms with 4 floors of retails with separate entries. We chose a corner area most visible from the street as the entry area for the hotel and accentuate the entry by cladding the corner column and made it “oversized” Imported gypsum based panel system with minimal reflectivity was used for the “main body and metal accents were used in retail area of façade.
|
Search by typing & pressing enter
