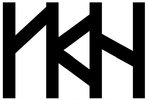SK Namsan Leader’s View Mixed-Use
|
Site Area
5,072 SM Total Floor Area 72,294 SM Unit 233 units Client Makers Holdings Co.,LTD. |
The aim of this residential/office/retail mixed-use complex was to create a balanced living and working community. Due to stringent set back and building height requirement but to satisfy Owner’s maximum FAR requirement, we have placed a taller tower to be near the park and added two additional shorter towers while maximizing the office and retail spaces by making a u-shaped podium. The challenge was to organize the complex as a unified design but to express different uses; different textured stones were used to unify the complex and metal cladding was used to accentuate roof and canopy design.
|
Search by typing & pressing enter
