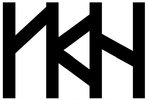Sejin Techno Park
|
Site Area
14,457 SM Total Floor Area 99,735 SM Client SEJIN ELECTRON INC. Consultants DOOSON Architects. |
The Techno Park is an “apartment-type” factory which meets the needs of light industrial and hi-tech manufacturers. The building accommodates large floor plans and more flexible, customized floor usages. To minimize the strongly horizontal building shape, vertically oriented, thin mullions were designed. The atrium releases the heaviness of the building mass and brings sunlight directly into its center. The solid base, contrasted to the transparent top, creates more stability and strengthens the image of the entire building. This bold and distinctive design expression speaks to the importance of the growing technology market and its significance to the local economy.
|
Search by typing & pressing enter
