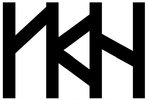Namsan Lotte Castle Iris
|
Site Area
7,475 SM Total Floor Area 115,417 SM Unit 388 units Client Military Mutual Aid Association. Consultants Lotte Engineering & Construction Co.,LTD. Baum Architects. Military Mutual Aid Association. Samdo Planning Co,,LTD. |
The Hoihyun-dong mixed-use project consists of two 32-story towers located in the central business district of Seoul, Korea. The project is situated next to the Namsan Mountains and provides breathtaking views to the south.
YKH was given strict building code restrictions in terms of the design. As is typical of residential buildings of this type in Korea, all 408 units required southern exposure. The final design and shape ensured that each unit would receive a maximum amount of daylight. The mixed use project also includes office suites, retail space, and rooftop gardens. |
Search by typing & pressing enter
