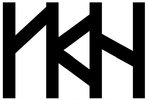Cheongdam Paragon Mixed-Use
|
Site Area
9,936 SM Total Floor Area 38,333 SM Unit 92 units Client DONG YANG ENGINEERING & CONSTRUCTION CORPORATION. Consultants SAMYOUNG M.E.C. JUNGMYOUNG ENGINEERING GROUP CO.,LTD. SAEGIL ENGINEERING & CONSULTIRY CO.,LTD. GROUP HAN. DAEYUN ENVIRONMENT CO.,LTD. Y-GROUP. CI&D. KOREA DISASTER RESEARCH INSTITUTE. |
A design competition winning entry. Four design firms were invited to compete on the basis of “efficiency” “maximum view” and “creative use of accesses & materials” Creative use of two Y-shaped tower with two cores each allowed “maximum view line” from each apartment unit. We have lifted the building to allow a ground level parking with a three-lane auto drop-off area while maintaining “vehicular-free” landscape deck for residents to enjoy. A water feature including a stream and a waterfall was used to create a tranquil environment extended to the nearby park. Two types of stones -limestone and granite- and a metal roof were used to achieve a “timeless” residential design.
|
Search by typing & pressing enter
