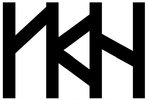Songlinri Mixed-Use Development
|
Site Area
86,109 SM Total Floor Area 365,785 SM |
From the study of existing apartment shapes and plans in China, it is important to address the concern for space with southern orientations and kitchens with exterior exposures in the design concept. But when we look at the existing eight unit apartment plan available in China, it shows many units facing east and west. In addition, the plans show uneven shapes caused by arranging the kitchen exposure to the outside, which will increase the construction cost. Y-shaped and L-shaped towers provide more units that face south and minimize the uneven shape in the plans while every kitchen is exposed to the outside. No doubt, this plan will maximize the flexibility of construction and also minimize the cost of construction. Luxurious, timeless and functionally designed, the 5-star city hotel contains over 400-guest rooms, restaurants, and clubs with major emphasis being placed on convention facilities within the concept.
|
Search by typing & pressing enter
