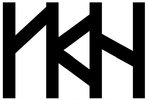Doosan We’ve Pavillion Officetel
|
Site Area
15,638.00 SM Building Area 8,189.39 SM Total Floor Area 194,291.61 SM Client DOOSAN CONSTRUCTION & ENGINEERING CO., LTD. Consultants MYEONGIN ARCHITECTURE CO.,LTD. MIRAE CONSTRUCTION CO.,LTD. SESEONG CONSTRUCTION CO.,LTD. SUNGIK INDUSTRIAL CONSTRUCTION CO.,LTD. HIMEC. NARA ENGINEERING CONSULTANT CO.,LTD. KOREA FIRE ENGINEERING CO.,LTD. DAESUNG E & C CO.,LTD. GEO GROUP ENG CO.,LTD. MORE LANDSCAPE ARCHITECTURE CO.,LTD. SEJONG E.N.C CO.,LTD. Y-GROUP. HANIL ENGINEERING CO.,LTD. |
Doosan We`ve Pavilion in Bundang Korea is a mixed use facility that features two 34-story twin towers. The goal of the design was to create a practical living space combined with office space. Other amenities
include ground floor retail, dining, and fitness facilities. The two V-shaped towers were oriented to maximize the occupant’s view while still maintaining their privacy. The design introduces a comfortable arrangement of convenient services that satisfy a variety of residents’ needs. |
Search by typing & pressing enter
