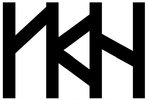Hwanghak-dong Mixed-Use Redevelopment
|
Site Area
42,042 SM Total Floor Area 348,996 SM Client LOTTE CONSTRUCTION Consultants PEG STRUCTURE CHUNGWOO ENG. URBAN WORK MORE LANDSCAPING BAYTECH KOREA |
Invited by Hwanghak-dong Urban Renewal Committee to design a plan to revitalize the old city block called, “Hwanghak Dong Old Flea Market”, our plan is to create a platform that is to house residential amenities as well as some of the existing retail shops. On top of the podium, there are six towers with “Y” shape plans. The most important objective for the design was to come up with a residential tower plan that guarantees the residents “unobstructed” views of the city. The rooftop garden located on top of the podium serves as an added amenity for the residents.
|
Search by typing & pressing enter
