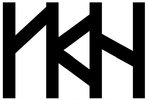Bundang Park-View
|
Site Area
102,666 SM Total Building Area 361,671 SM Residential Area 319,503 SM Commercial Area 22,167 SM Unit 1,829 units Client H1 DEVELOPMENT. |
Located on a beautiful site, this project emphasizes environment friendly design and is oriented to take full advantage of scenic views. It establishes a safe, comfortable, and pleasant working and living community.
Bundang Parkview consists of 13 28-32 story residential towers, a hotel, offices, and retail. High quality ventilation and lighting control systems were considered for the ecological efficiency of the entire complex. |
Search by typing & pressing enter
