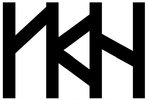kyunggi Small Business Center
|
Total Floor Area:
76,860 SM Parking: 940 cars Client: Kyunggi Small Business Foundation |
Located in the hills of Suwon, a satellite city of Seoul, Korea, this project’s underlying design idea was as follows: First, by consolidating an office function into a tower, the complex was very visible from the main road; Second, by using a datum-line grid system, the lower base buildings were unified and create a balance withe the vertical tower; and lastly, by creating a sculptural public plaza, a user-friendly outdoor space was established. Program included small business research institute, high-tech development research institute, international conference facilities, educational facilities, and amenities such as restaurants, health clubs, saunas and wedding halls.
|
Search by typing & pressing enter
