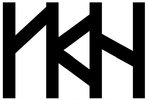kyunggi Provincial Office Complex
|
Total Floor Area:
2,330 SM Client: Kyunggi Provincial Government |
Kyungki Province held a design competition to build a new main office complex that portrays the province’s new image confronting 21st century; futuristic, efficient, and user friendly. This competition winning entry successfully solved the complex problem of mixing formal institutional image with a high-tech futuristic image by utilizing ancient Korean palace planning idea which is refined and detailed by the latest state-of-the-art technology. The complex also deals with an intricate interplay of different kinds of outdoor spaces (major symbolic public plaza, employee oriented courtyard and resting plaza) The complex is composed of office facilities, welfare facilities, citizen facilities and media/communication facilities.
|
Search by typing & pressing enter
