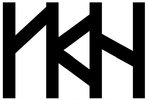Troy Marriott Hotel
|
Site Area:
22,200 SM Parking: 360 cars Hotel Rooms: 350 units |
Located along the main corridor of this suburban business center, the Troy Marriott Hotel is a full service facility designed to meet the specific needs of business travelers. In addition to comfortable guest rooms in the 16-story tower, amenities at the ground floor include extensive facilities for public functions and conventions such as a ballroom and meeting rooms capable of accommodating 800 participants, a large restaurant and separate entertainment lounge, and a health spa including an indoor swimming pool. Extensive landscaping of evergreen and deciduous trees enhance the site, integrating the project with its suburban surroundings.
|
Search by typing & pressing enter
