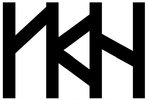Rainier Square Bank Tower
|
Total Floor Area:
77,100 SM |
One of the main design intents for this complex was to retain as much of the site for outdoor public use as possible. Raising the building on a pedestal located at the corner of the site retained maximum land area for low-rise commercial development and open green space. The pedestal of the tower is constructed of thick poured-in-place concrete, its surface faced with tile. This base carries the thirty-two story aluminum-clad office tower of steel frame construction. The tower’s perimeter acts as a Vierendeel truss, transferring wind loads down to the pedestal, and making the building very earthquake-resistant.
|
Search by typing & pressing enter
