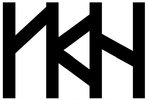Century Plaza Towers
|
Total Floor Area
260,000 SM Parking 6,000 cars |
Developing from the Owner’s initial concept, MYA master planned, then designed the three buildings which constitute the central thematic anchors of Alcoa’s Century City development in Los Angeles, California. The site consisted of 1800 acres of prime real estate in a rapidly growing part of Los Angeles. There were two key issues in developing the master plan. One was the need for a central location for the hotel, since it would be a constant source of activity both day and night. The other was the 500-foot height restriction imposed by the FAA due to the Santa Monica Airport nearby. In addition, the project had to be both harmonious with the curving shape of the Century Plaza Hotel, and unique to Century City, whose other office buildings were basically rectangular. The exterior envelope consists of typical and corner columns, lower girders, and upper trusses clad with sheets of a warm beige aluminum alloy., originally developed by Alcoa for use on the World Trade Center in New York. The plan of the office floors incorporates clear core, resulting in three large, column-free rectangular lofts. The corner areas are well suited for executive offices, many of which have been developed very imaginatively to take advantage of the dual-ex
|
Search by typing & pressing enter
