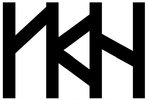Colorado National Bank
|
Total Floor Area
59,400 SM Parking 160 cars |
This twenty-six-story office building represented Colorado National Bank’s commitment to the revitalization of CNB’s location in downtown Denver. The site occupied part of the same block as another CNB structure – a six-story bank building constructed in neo-classical style, and beautifully detailed and maintained. The building was planned to provide additional office space and parking for the bank. There was also speculative tenant space, which could accommodate future expansion of the bank’s offices. It is clad in bronze-tinted glass and aluminum spandrel panels, with white marble column covers which recall the same materials used on the bank’s original building.
|
Search by typing & pressing enter
