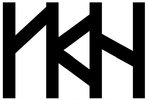Northwestern National Life Insurance Company Headquarters Office Building
|
Total Floor Area:
69,600 SM Parking: 427 cars |
This is a second, larger office building adjacent to the headquarters structure MYA designed and completed for the same client several years earlier. The building is sited in a garden plaza. A marble and glass lobby level are set below the main mass of the building which spans from corner column to corner column. The ground floor was designed with no utilitarian space except for the lobby, to give importance to the building and allow the garden plaza to flow under the building mass and around the curving form of the marble lobby walls.
|
Search by typing & pressing enter
