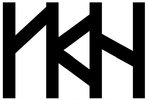IBM
|
Total Floor Area
30,000 SM Parking 175 cars |
The IBM Office Building site is located at the main freeway entrance to downtown Seattle. Purposely designed to provide flexible open office space, the 115-foot square building is a clean span from core to exterior wall. Floor and core systems are of concrete, while the wall structure is composed of four-and-a-half-inch diameter steel pipe columns on 28-inch centers, with fireproofing of plaster inside and an exterior finish of precast concrete units. The slender column units and the narrow widows between them emphasize the verticality of the design. The columns above are picked up at the bottom by marbleclad steel arches that are 37 feet wide at the base. These frame generous access to the building and accommodate the garage below. On the building’s eastern side is a landscaped plaza with a pleasant fountain and restaurant.
|
Search by typing & pressing enter
